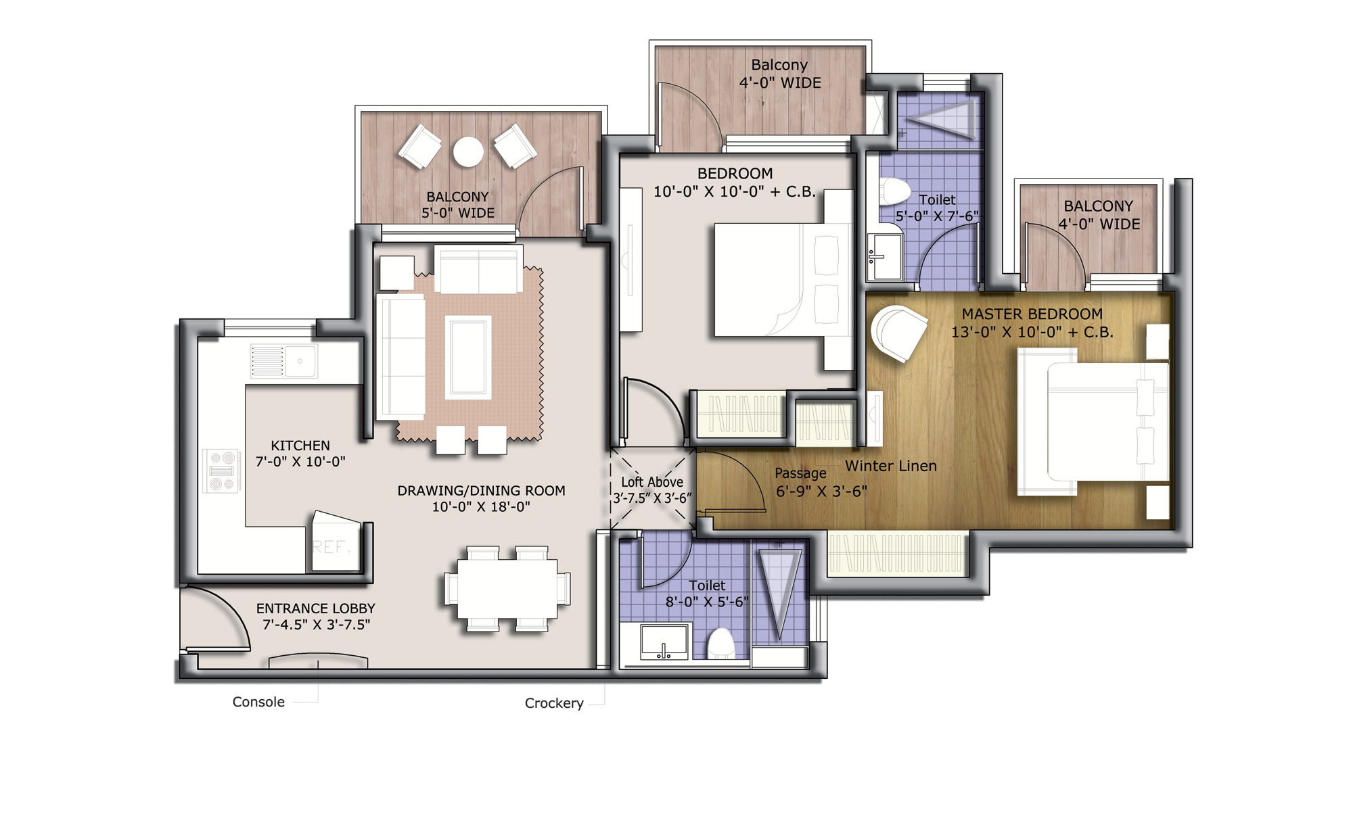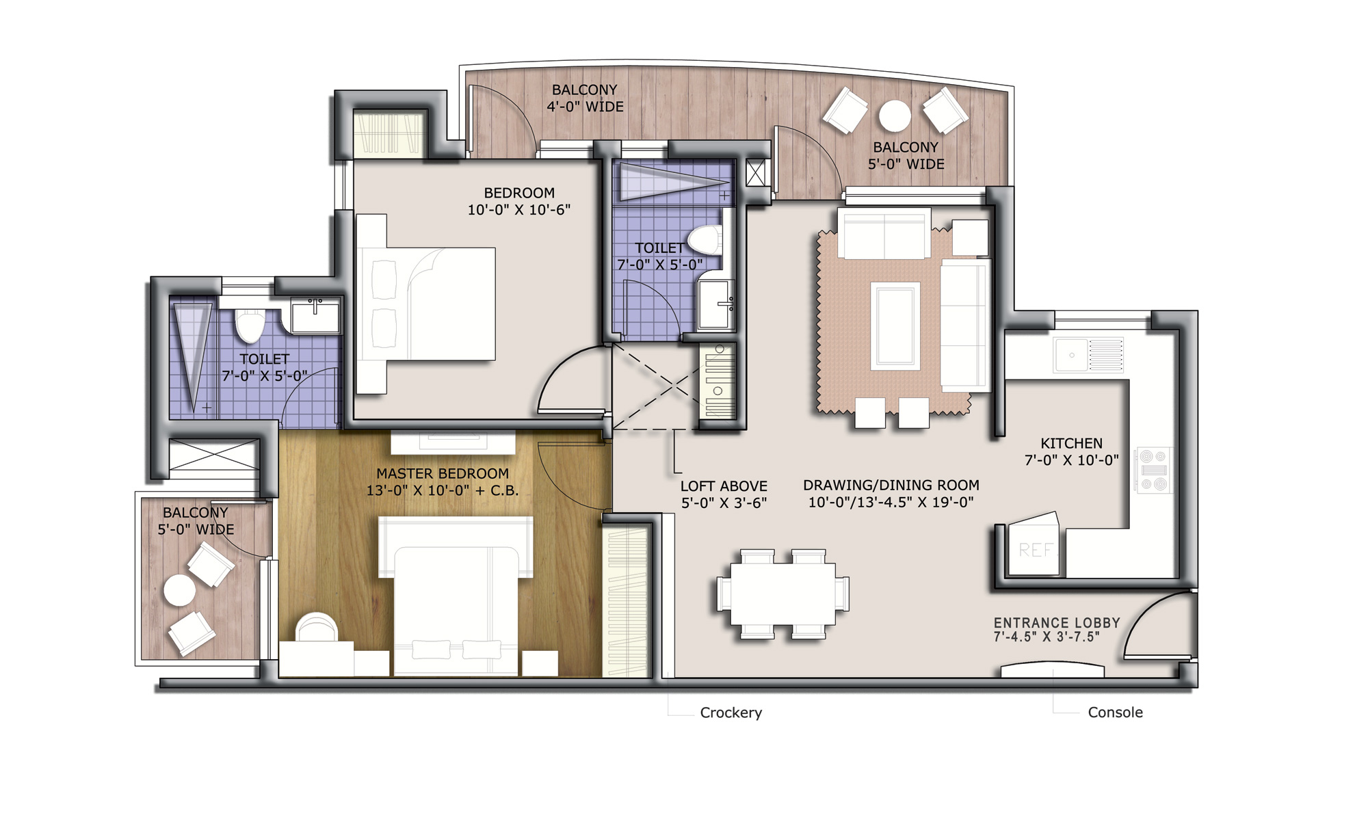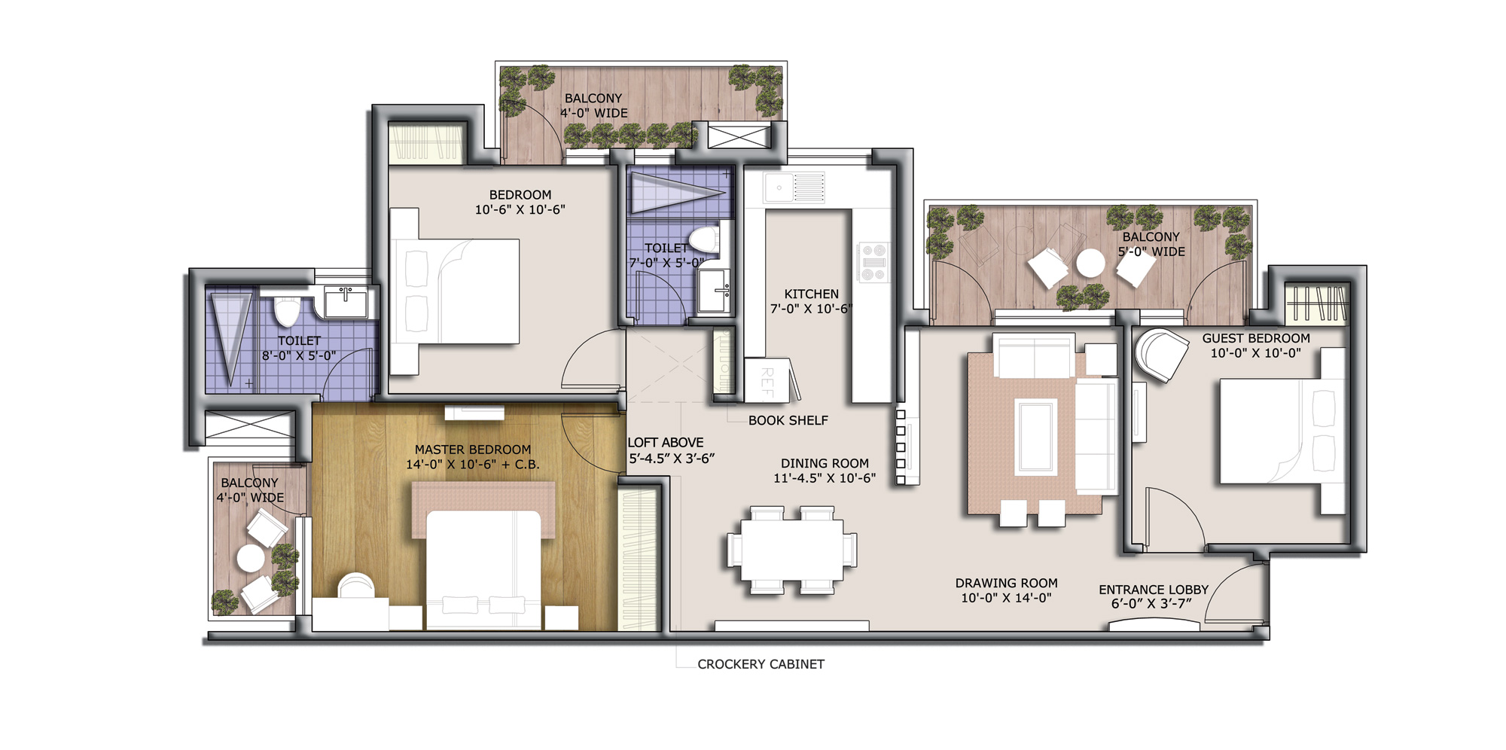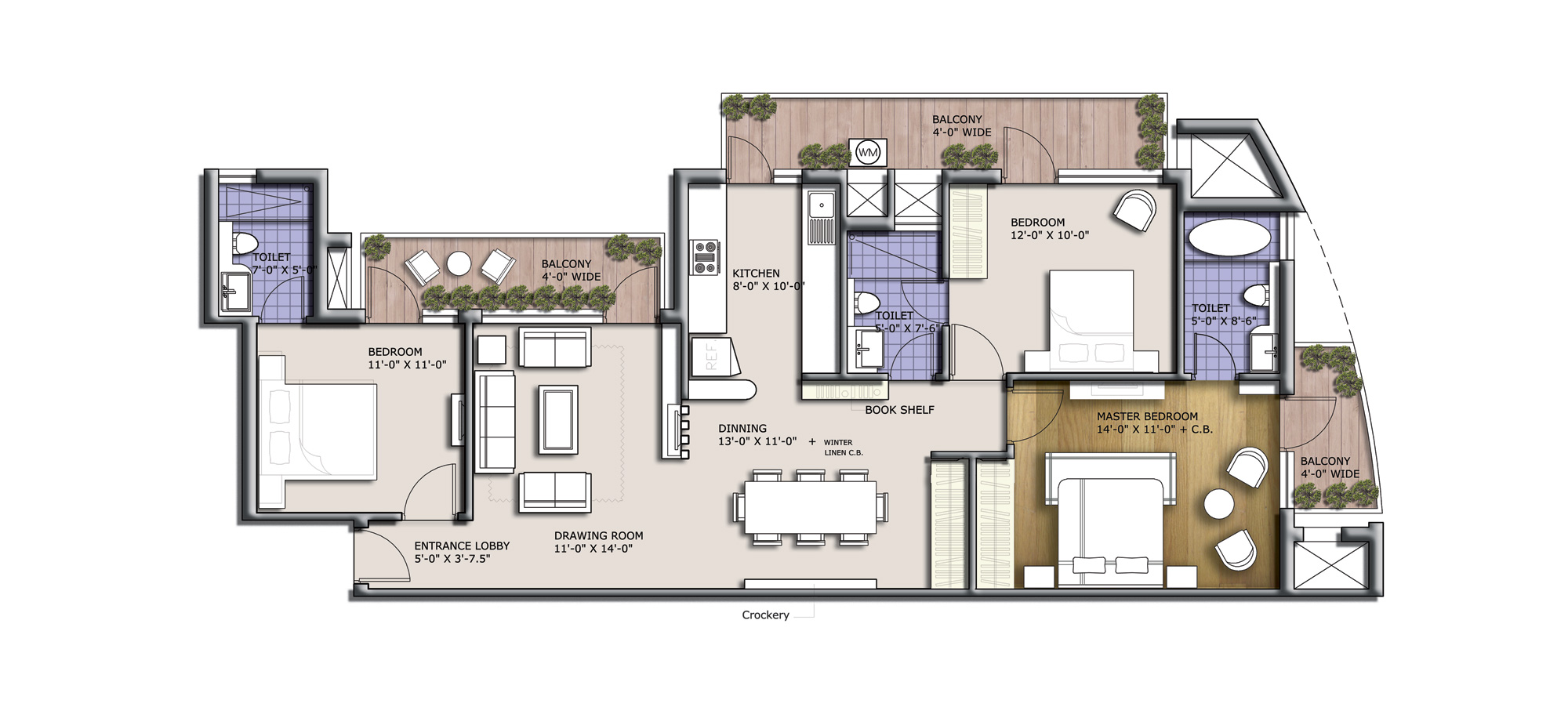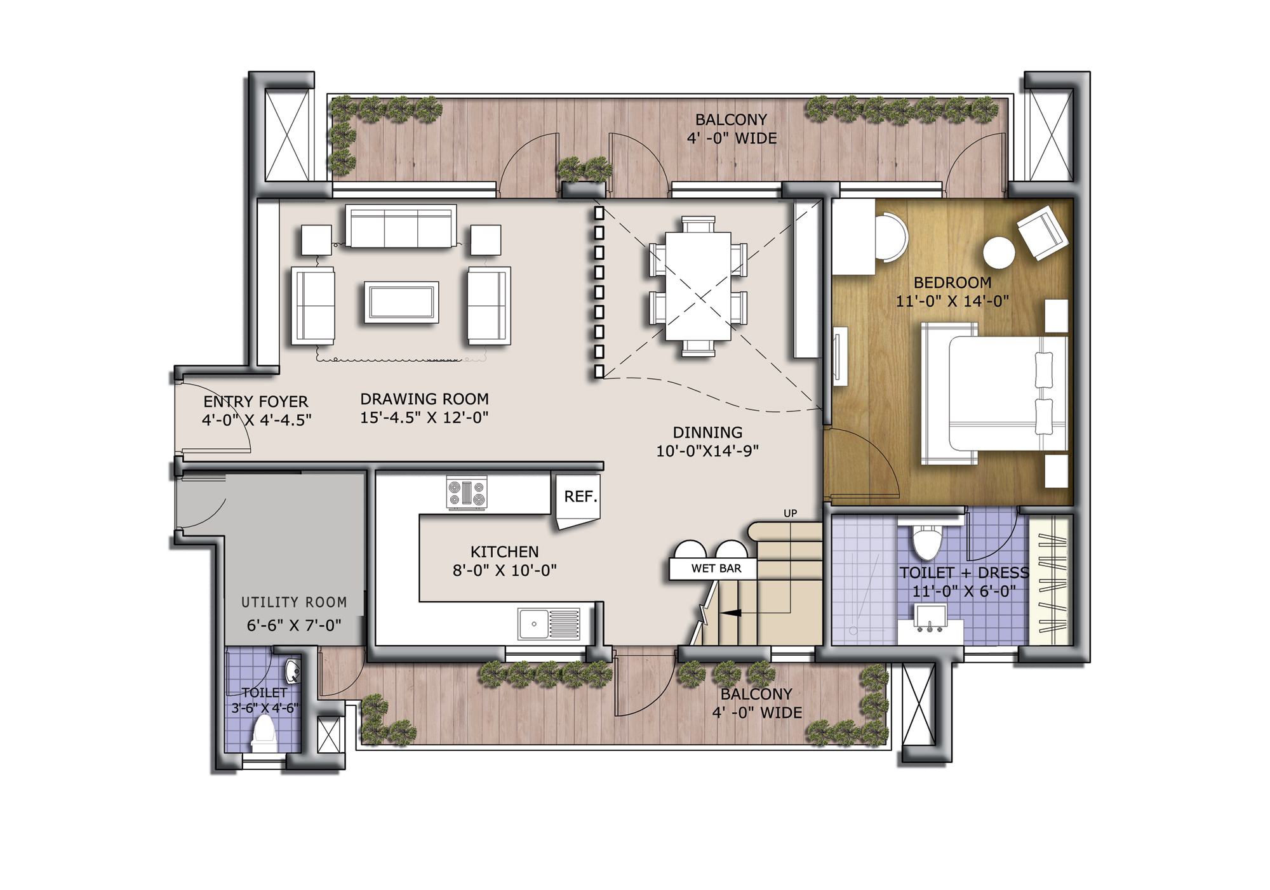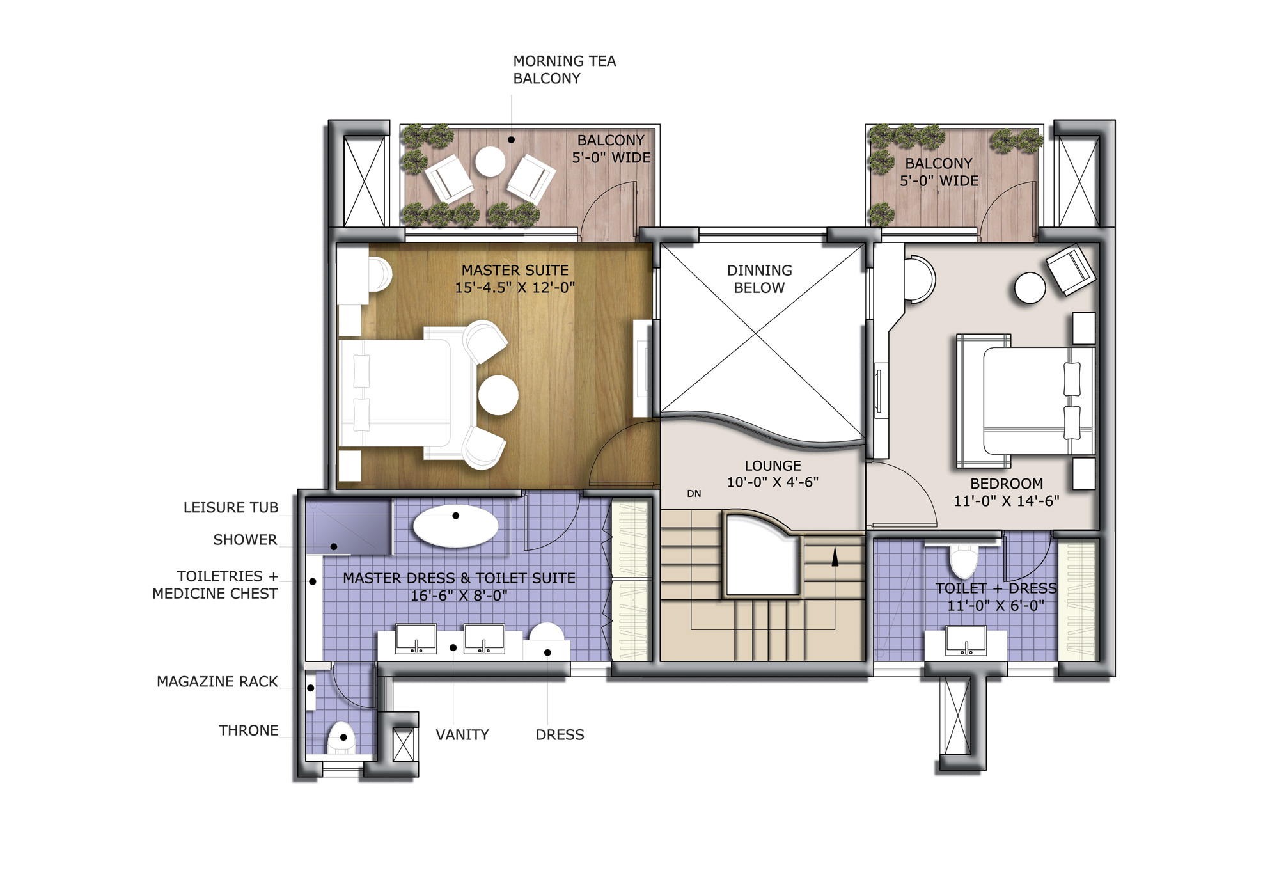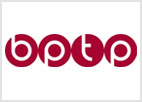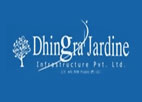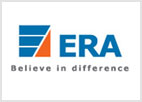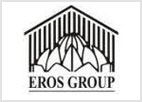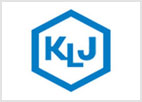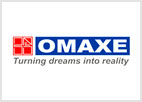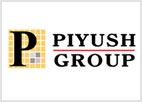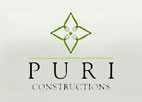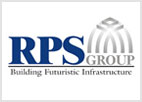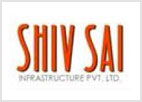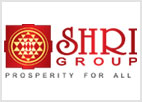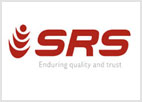Email Us at : Info@bmrproperty.com
Contact Us Now :+91-129-4001888, +91-9810055812
BPTP Developer's Residential Project
BPTP Discovery Park - Faridabad
`Price On Request
- Type : Residential Apartments
- Bedrooms : 2 & 3 BHK
- Size : 1120 - 2440 Sq.ft
- Location :Sec-80 Faridabad
- Builder : BPTP
- Project Area : 16.5 acres
- Status : Booking Open
- Home Loan by : On Request
- Overview
- Specification
- Floor Plan
- Payment Plan
- Site Plan
- Location Map
- E-Brochure
Location: Sector 80, Parklands, Faridabad
| Type | Size | Classification | Floor Plan | Price Detail |
| 2 BHK+ 2 TOILETS | 1120 sq. ft. | Residential Appartment | View Plan | Ask For Detail |
| 2 BHK +2 TOILETS (Corner Block Unit) | 1120 sq. ft. | Residential Appartment | View Plan | Ask For Detail |
| 3 BHK + 2 TOILETS | 1380 sq. ft. | Residential Appartment | View Plan | Ask For Detail |
| 3 BHK + 3 TOILETS | 1625 sq. ft. | Residential Appartment | View Plan | Ask For Detail |
| 3 BHK + Family Lounge + Utility Room (Lower level plan) | 2440 sq. ft. | Residential Appartment | View Plan | Ask For Detail |
| 3 BHK + Family Lounge + Utility Room (Upper level plan) | 2440 sq. ft. | Residential Appartment | View Plan | Ask For Detail |
Highlights:
- Discovery Park is a unique group housing project where special care has been taken to meet the requirements of children.
- The project will feature parks and a multitude of facilities to ensure the overall development of your children.
- Discovery Park features, a rock-climbing wall, badminton courts, swimming pool and open, green spaces for outdoor activities.
- Well located and in close proximity to existing physical and social infrastructure, there are a variety of schools, hospitals and commercial centres near Discovery Park giving it prime status in terms of location.
- With various size options in the 2 and 3 BHK categories you can effectively own a perfect home in a great locality at an unmatched value proposition.
- Discovery Park offers aesthetically appealing homes that feature superior architecture and design making it the perfect choice to set up home in.
- The project is close to the Sector 81 and 75 bridges which gives it excellent connectivity to not only the rest of Parklands, but also to Faridabad and the NCR.
| LIVING/DINING | |
| Wall Finish | Painted in pleasing shades of oil bound distemper |
| Flooring | Porcelain/vitrified tiles |
| Balcony | Anti-skid ceramic tiles on balcony floors for safety |
| BEDROOMS | |
| Wall Finish | Painted in pleasing shades of oil bound distemper |
| Flooring | Laminated wooden flooring |
| Balcony | Anti-skid ceramic tiles on balcony floors for safety |
| BATHROOMS | |
| Dado | Select ceramic tiles up to 7 feet or door level and rest painted in oil bound distemper |
| Flooring | Anti-skid ceramic tiles |
| Fixtures & Fittings | Granite/marble counter, white sanitary ware and contemporary chrome plated fittings |
| KITCHEN | |
| Dado | Ceramic tiles up to 2 feet above the working platform and the rest painted in oil bound distemper. |
| Flooring | Ceramic/vitrified tiles |
| Platform | Granite counter with single bowl stainless steel sink and drain board |
| Flooring | Anti-skid ceramic tiles for safety |
| DOORS & WINDOWS | |
| Doors | Seasoned hardwood frames with painted board shutters |
| Windows | Aluminium/UPVC |
| Main doors | Hard Wood |
| Towers | |
| Structure | Earthquake resistant RCC framed construction |
| Entrance lobby | Air-conditioned entrance lobby finished in select marble/granite cladding/acrylic emulsion |
| FACILITIES | |
| Electrical | Electrical copper wiring in concealed conduits for all light and power points |
| Lifts | High capacity lifts |
| Security | Gated complex featuring 24x7 security |
| Power Backup | 2 BHK: 3 KVA, 3 BHK: 5 KVA, Duplex: 7 KVA |
| Shopping | Conveniently located shopping centre to cater to all your day-to-day needs |
| EXTERNAL SPACES | |
| Manicured green areas | |
| Jogging and walking track | |
| Children's park | |
| Jogging and walking track | |
| Barbeque pits/gazebos for social events | |
| Comfortable seating areas, adequate street lighting & open area lighting | |
| Club | |
| Recreational club featuring a swimming pool & kids' pool, tennis courts, squash court, pool/billiards, table tennis, badminton courts, cricket nets and basketball court. | |
*Architects and the developer reserve the right to alter specifications and facilities for design improvement.
Access our detailed pricing and payment plans to determine which of our properties meet with your requirements and budget.
| Price List: | ||
| Super Areas (in Sq. Ft.)* | ||
| Unit Types | Area | Basic Sale Price |
| 2 BHK + 2T | 1120 Sq. Ft. | Rs. 4500/- per Sq. Ft. |
| 3 BHK + 2T | 1380 Sq. Ft. | Rs. 4500/- per Sq. Ft. |
| 3 BHK + 3T | 1625 Sq. Ft. | Rs. 4500/- per Sq. Ft. |
| 3 BHK + Family Lounge | 2440 Sq. Ft. | Rs. 4500/- per Sq. Ft. |
| * Areas mentioned above are tentative & may vary + 15% in Super Area. | ||
| *Since I/We am/are purchasing this unit in Discovery Park under Subvention Scheme, the Timely Payment Discount of 5 % will not be applicable in my/our booking | ||
| Construction Linked Payment Plan | ||
| Booking Amount | 7.5 % of BSP# | |
| Within 75 days from the booking | To complete 15% of BSP | |
| On start of Excavation | 10% of BSP | |
| On Casting of Upper Basement Slab | 10% of BSP + 20 % of Allied charges# | |
| On Casting of 1st Floor Slab | 10% of BSP + 20 % of Allied charges# | |
| On casting of 4th Floor slab | 10% of BSP + 20 % of Allied charges# | |
| On casting of 8th Floor slab | 10% of BSP + 20 % of Allied charges# | |
| On casting of 12th Floor slab | 10% of BSP + 20 % of Allied charges# | |
| On casting of 14th Floor slab | 10% of BSP | |
| On Start of External Plaster | 10% of BSP | |
| At the time of offer of Possession | 5% of BSP+ IFMS+ Registration charges+ Stamp Duty# | |
| Down Payment Plan (With 10% Rebate) | |
| Booking Amount | 7.5% of BSP# |
| Within 45 days of Booking | 77.5% of BSP +100% of Allied Charges# |
| At the time of Possession | 5% of BSP+ IFMS+ Registration charges+ Stamp Duty# |
| Allied Charges includes PLC + DC + CPC + Club Membership Charges. | |
| Rebate on timely payment of installments shall not be applicable where the Applicant(s) has opted for a down payment plan or subvention scheme plans. | |
| Subvention Payment Plan | |
| Stage of construction | Percentage of Cost* to be disbursed |
| At booking | 7.5% (BSP) (From Customer) |
| Within 75 days from booking | 7.5% (BSP) (From Customer) |
| Within 90 days from booking | 30% + 100% of Additional Charges (From HDFC) |
| On completion of 5thFloor Slab | 20% (From HDFC) |
| On completion of Top Floor Slab | % (BSP) + 100% of CMC (From Customer) + 15% (From HDFC) |
| On completion of internal plaster and start of flooring | 10% (From HDFC) |
| On Offer of possession | 5% (From HDFC) |
| On casting of 14th Floor slab | 10% of BSP |
| PLC´s | |
| Park Corner | 5% of BSP |
| corner | 3% of BSP |
| Pent House | 5% of BSP |
| Landscape / Park Facing | 5% of BSP |
| Club Facing | 5% of BSP |
| Ground Floor | 5% of BSP |
| First Floor | 4% of BSP |
| Second Floor | 4% of BSP |
| Third Floor | 3% of BSP |
| Fourth Floor | 3% of BSP |
| Fifth Floor | 3% of BSP |
| Top Floor | 5% of BSP |
| 2nd Last & 3rd Last Floor | 3% of BSP |
| Corner Club | 5% of BSP |
| Stand Alone Tower-Green Facing Area | 5% of BSP |
| 2nd Last & 3rd Last Floor | 3% of BSP |
| *In case of two PLC’s on any Flat, only one PLC of the higher amount shall be charged. | |
| IFMS(Interest Free maintenance Security) | Rs. 50/- per sq ft |
| Club Membership Charges | Rs.2,00,000/- per family |
| Reserved Car Parking | Rs. 3,00,000/- per slot |
*Development Charges” or “DC” shall mean the amount charged by the Company from the Applicant(s), as on the date of making the application, towards carrying out the development works inside or around the Group Housing Colony, including but not limited to the payment of the following:
a. i. External Development Charges (EDC) and Infrastructure Development Charges (IDC) as presently conveyed and/or demanded by the HUDA, DTCP or the Government of Haryana with respect to LOI No.5 DP (IV) – 2007/6305 dated 06/03/2007, ii. Any interest paid and/or payable thereon to the concerned authorities,
b. i. Infrastructure Augmentation Charge (IAC) as presently conveyed and/or demanded by the HUDA, DTCP or the Government of Haryana with respect to LOI No.5 DP (IV) – 2007/6305 dated 06/03/2007, ii. Any interest paid and/or payable thereon to the concerned authorities,
c. The cost of such other development works as may be undertaken by the Company within or around the Group Housing Colony that are not charged specifically elsewhere.
d. Cost incurred by the Company on the capital invested in making the payment of any of the Development Charges. Such cost shall be determined at the rate of (SBI PLR + 5)%.
**Developer reserves the right to withdraw the Inaugural discount without any prior notice.






